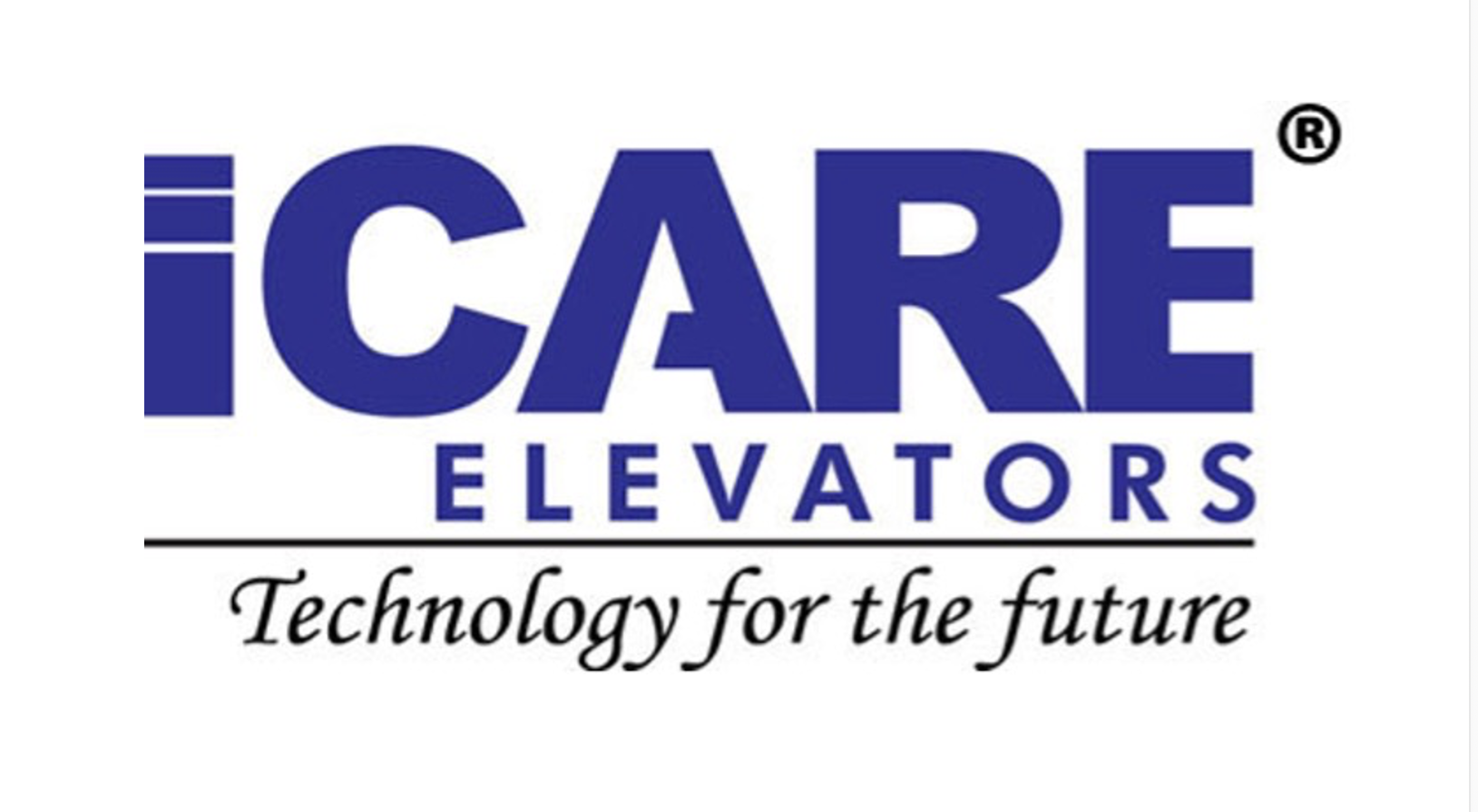An elevator design guide is a document that is essential for the inclusion of an elevator into a construction project.
It contains details such as the size and capacity of the elevator, the number of floors it will serve, the type of doors it will have, and any special features that may be required. Additionally, it may include information on the electrical requirements for the elevator and any safety features that are required by law.
The size and capacity of the elevator, the number of floors it will serve, the type of doors it will have, and any special features that may be required are common elevator design features. While industrial, hospital, and freight type elevators are defined mainly by their dimensions, purpose, and capacity, commercial and residential elevators provide more freedom for design.
